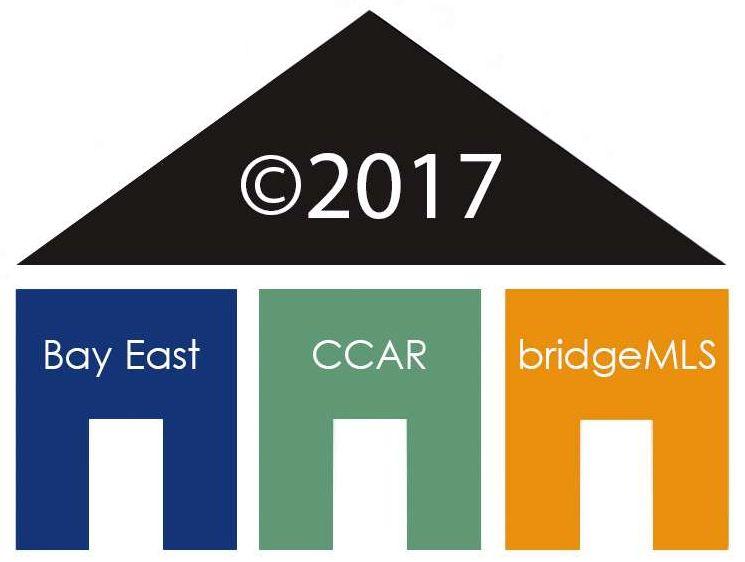
289 Almendral Avenue Atherton, CA 94027
5 Beds
7 Baths
9,268 SqFt
UPDATED:
Key Details
Property Type RESIDENTIAL
Sub Type Detached
Listing Status Active
Purchase Type For Sale
Square Footage 9,268 sqft
Price per Sqft $1,941
MLS Listing ID ML81830579
Bedrooms 5
Full Baths 6
Half Baths 2
HOA Y/N No
Year Built 2021
Lot Size 1.003 Acres
Property Sub-Type Detached
Property Description
Location
State CA
County San Mateo
Area El Camino To Alameda
Zoning R100
Rooms
Other Rooms Family Room, Formal Dining Room, Storage
Kitchen Breakfast Nook, Dishwasher, Garbage Disposal, Microwave, Oven Built-in, Pantry
Interior
Heating Forced Air 1 Zone
Flooring Tile, Wood
Fireplaces Number 4
Fireplaces Type Gas Burning
Exterior
Parking Features Attached Garage
Garage Spaces 3.0
Building
Story Three or More Stories
Water Sewer System - Public, Water - Public
Level or Stories Three or More Stories
Schools
School District Elementary School Distric:Redwood City Elementary High School District:Sequoia Union High








